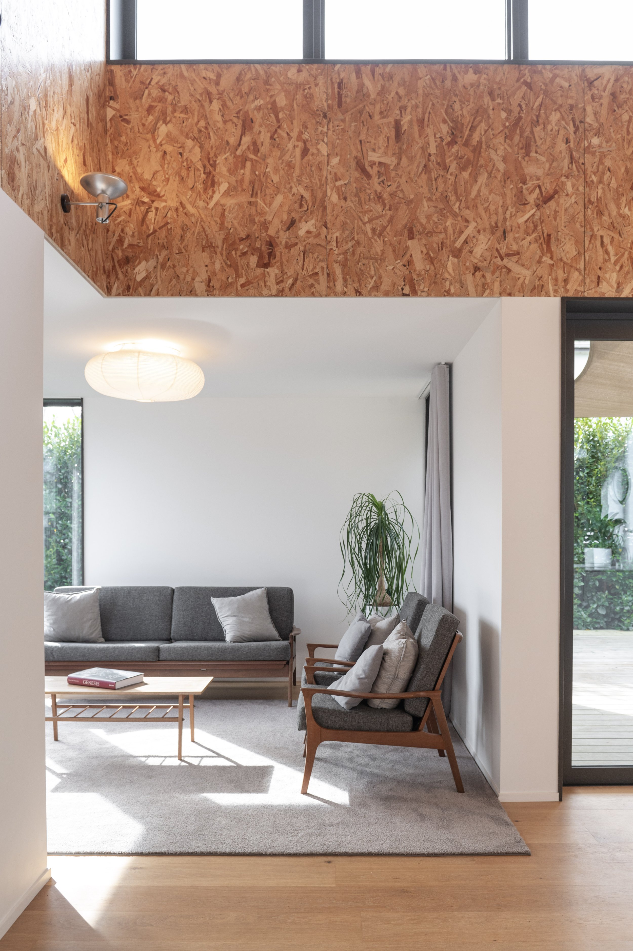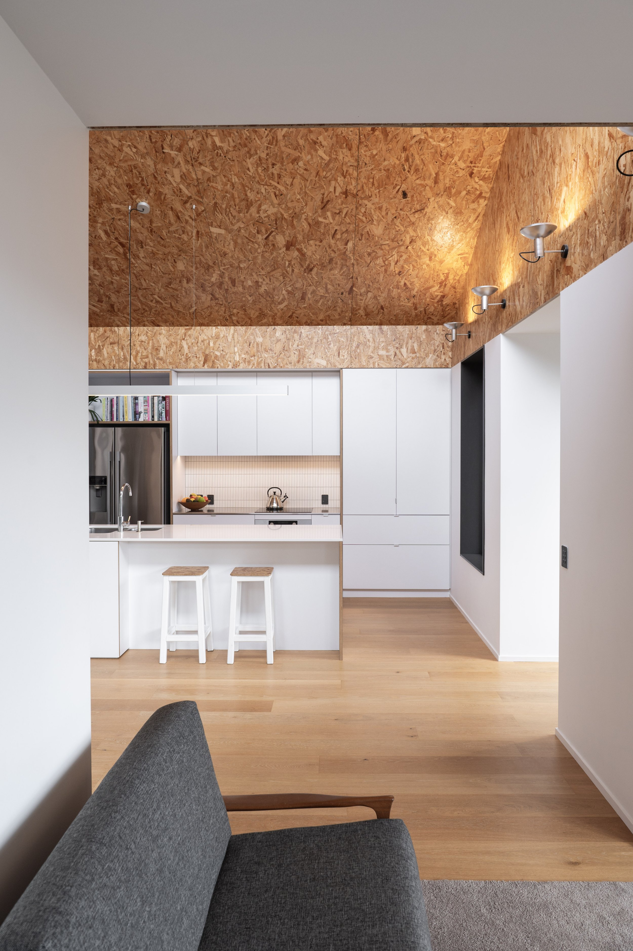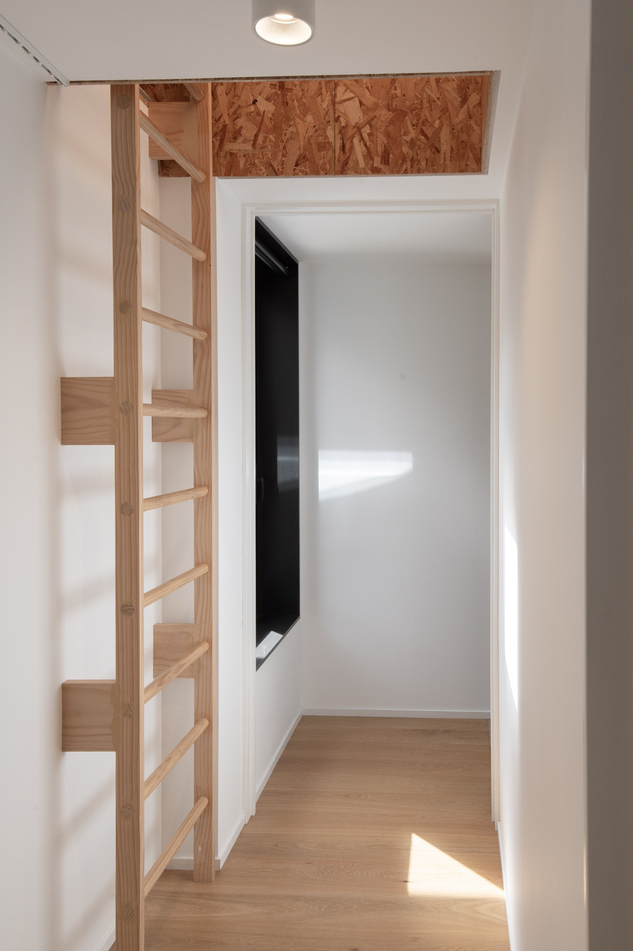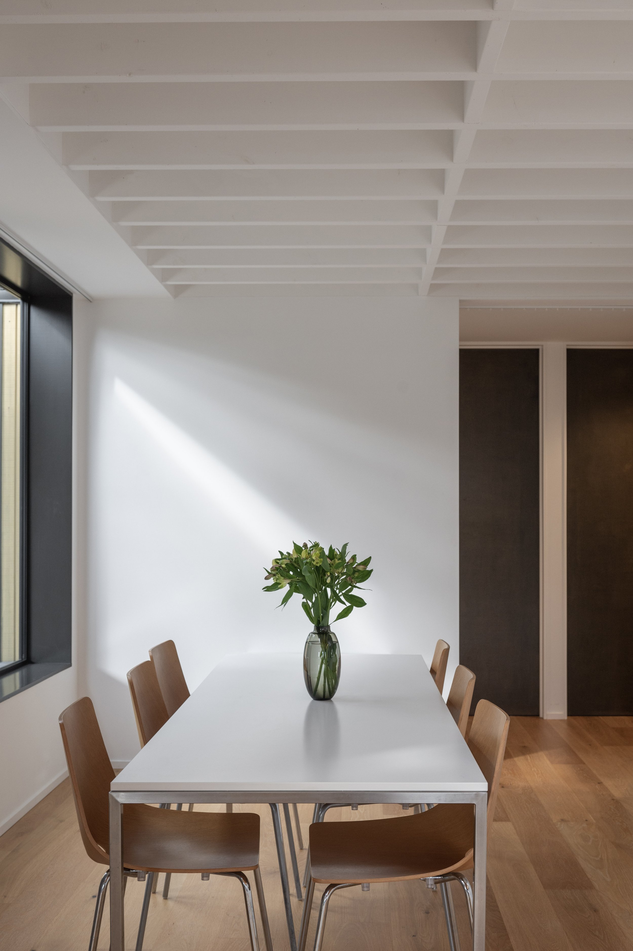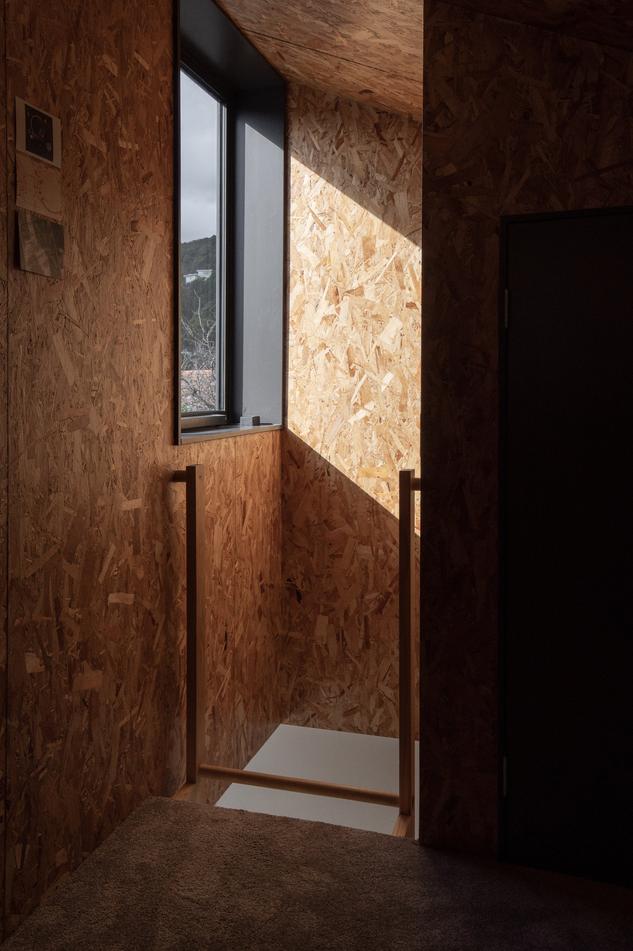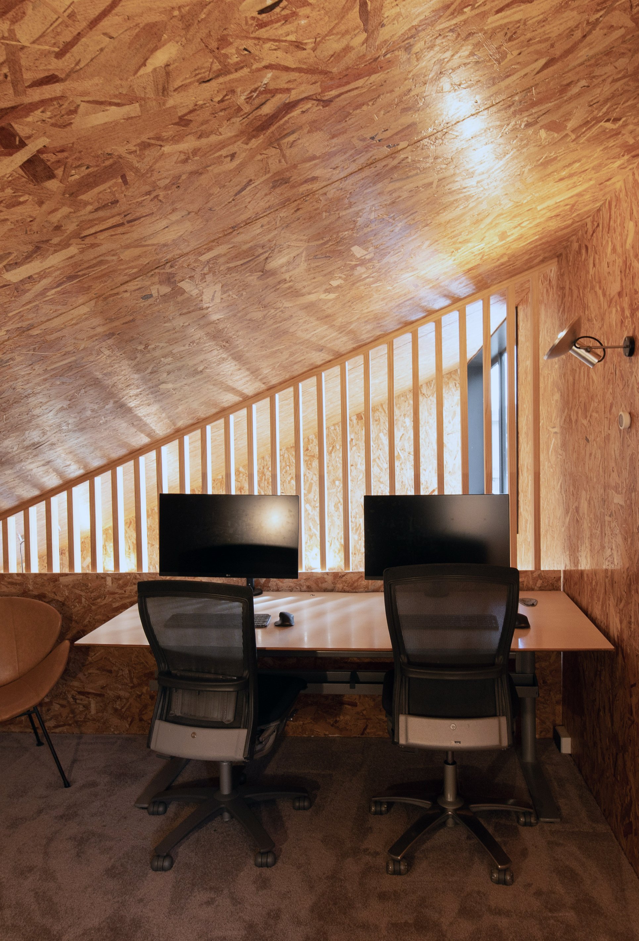flock house
This project focusses on making the most of a compact and hemmed in suburban residential site, to create a home for a young family.
With a high ceiling in the kitchen living space, a feeling of grandeur and generosity in volume is created in what is in fact a small home. Lowering again over the dining, a loft office is cleverly tucked above, with views out and over. Simple materials are used in a playful way to add texture and visual interest on a tight budget.
The home is organised around a private central decked courtyard, but also has vegetable gardening occurring in the front yard where the life of the street can be enjoyed.
Constructed using Structural Insulated Panels, thermally efficient windows, and a highly insulated ceiling, the home is a pleasure to inhabit.
contractor - Heyhoe Builders completed - 2019
photography - Kevin Liu
