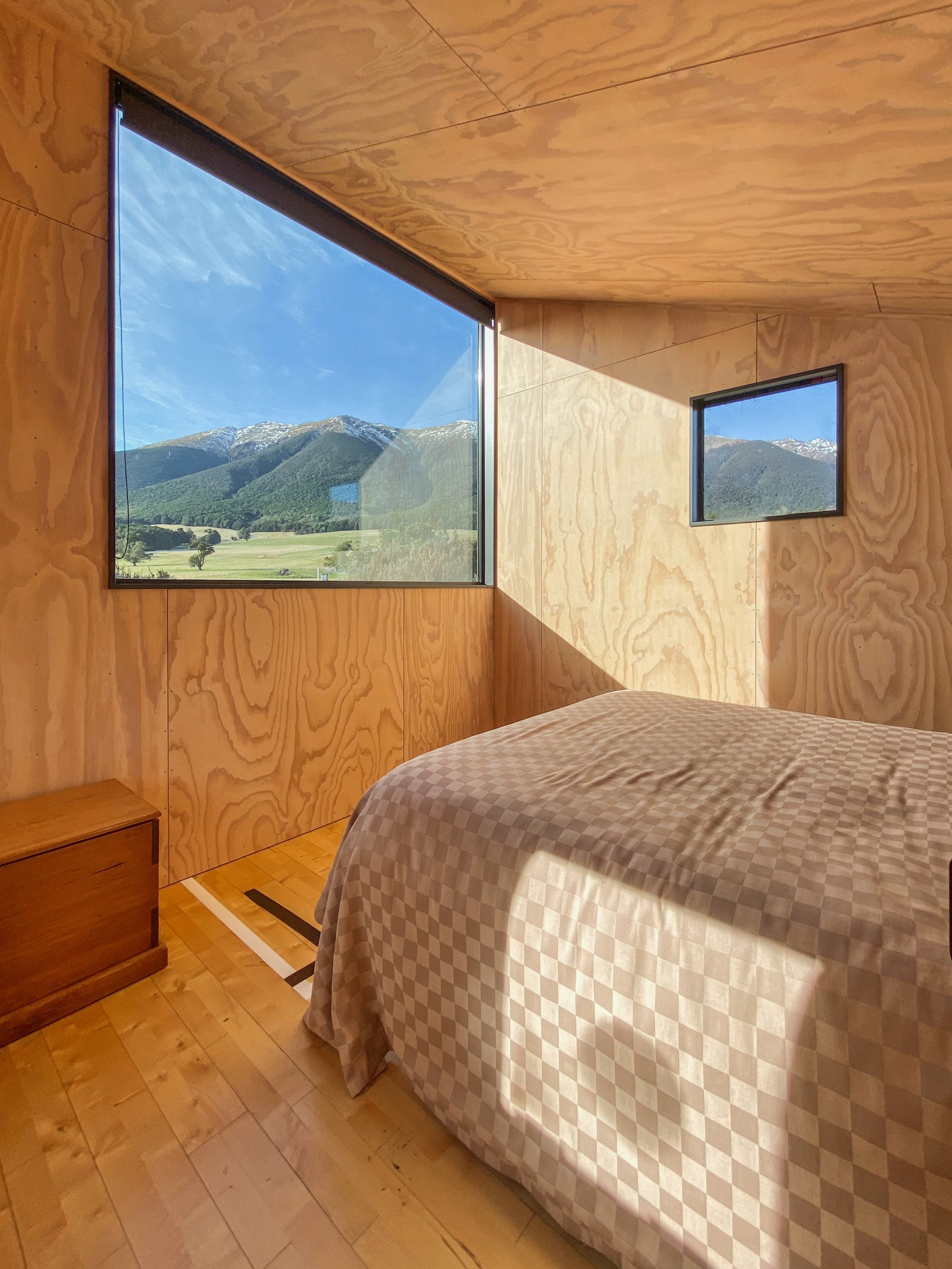st arnaud bach
A holiday home for a multi-generational family, the arrangement of space within the home means it works just as well for two as it does for large groups. The form rises up off the ground, touching lightly on the site, and tucking itself away from sight behind a veil of regenerating native bush to the street. Majestic mountain views tower above.
The project has been a labour of love with our clients completing the building work themselves after it had been closed in. Recycled materials such as the gym floorboards gives the interiors a casual slightly eclectic feel, referencing the traditional kiwi bach.
contractor - Gerald Gaskell completed - ongoing tinkering
photography - Perry Graham & Rose Griffin












